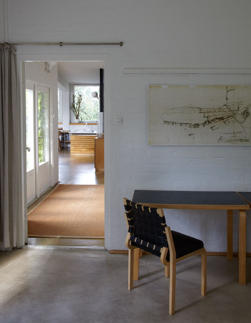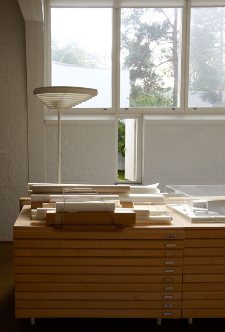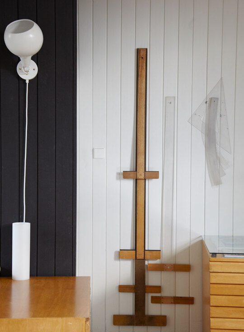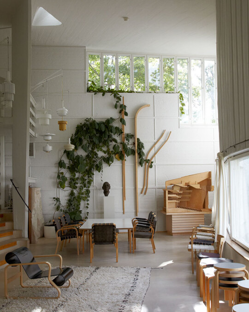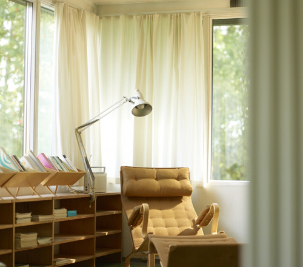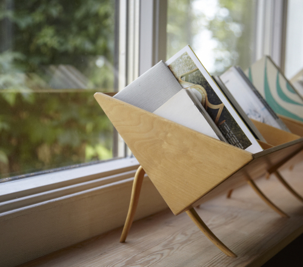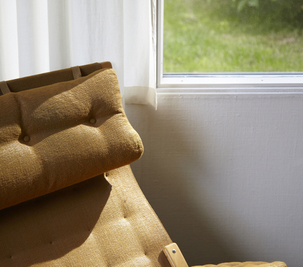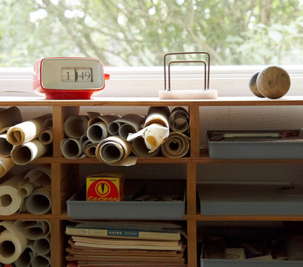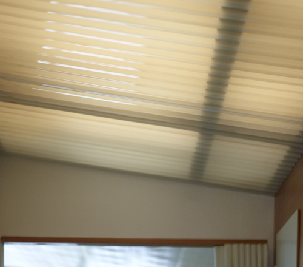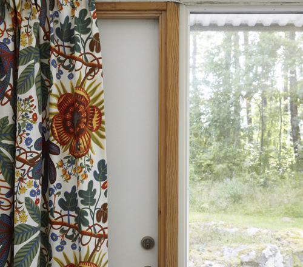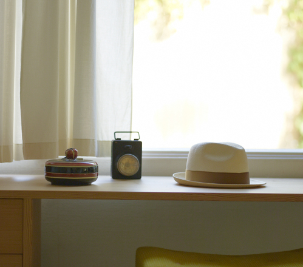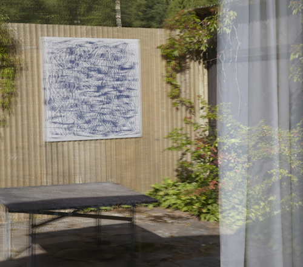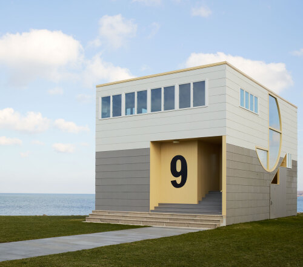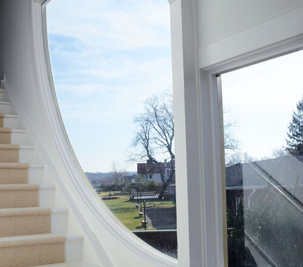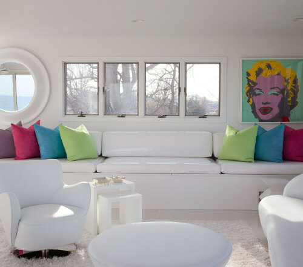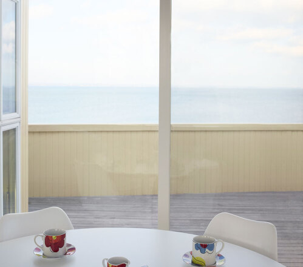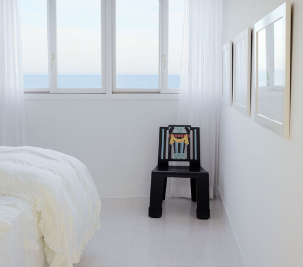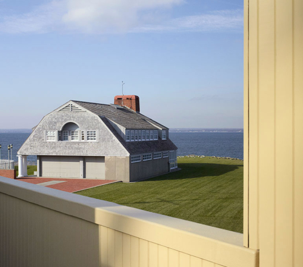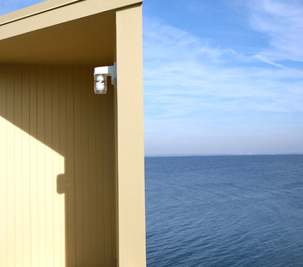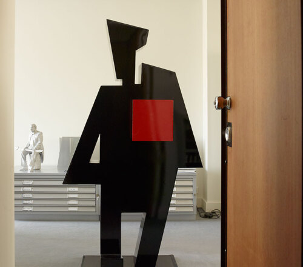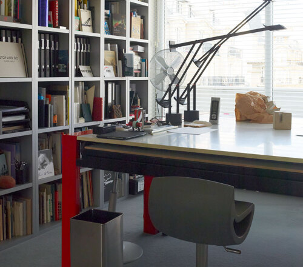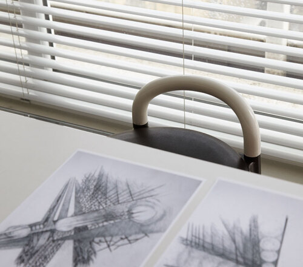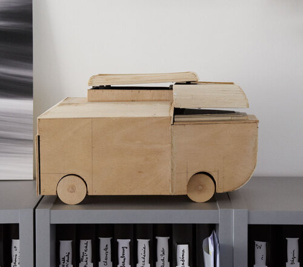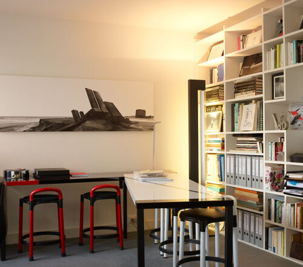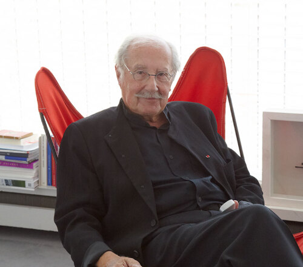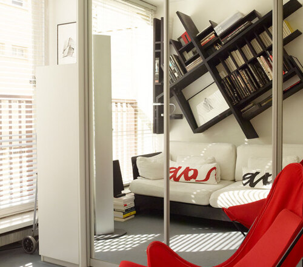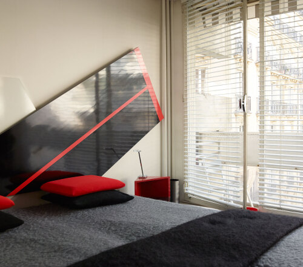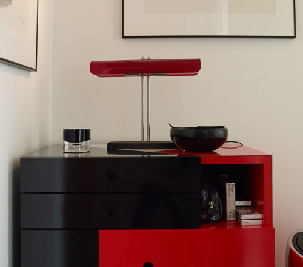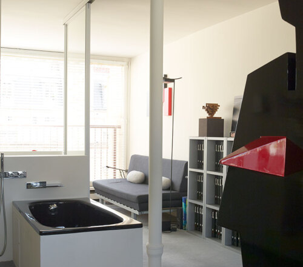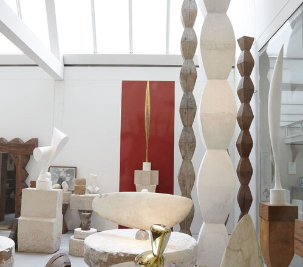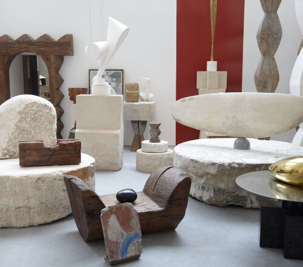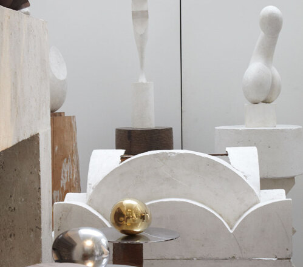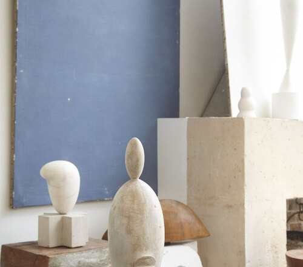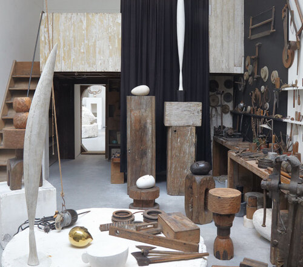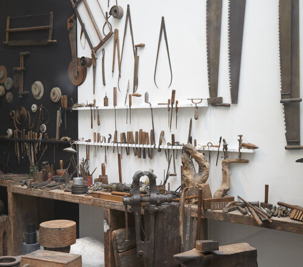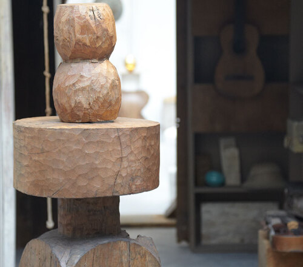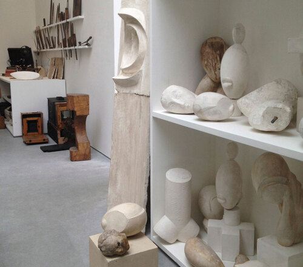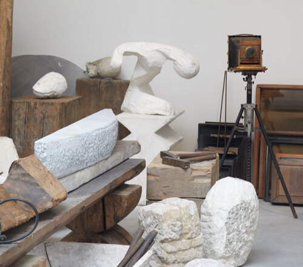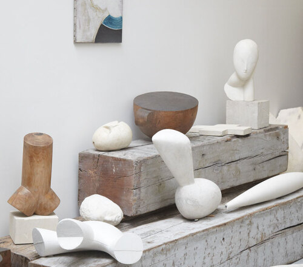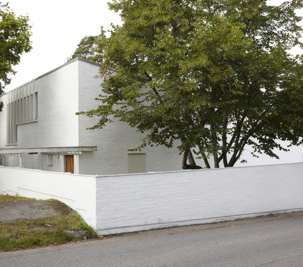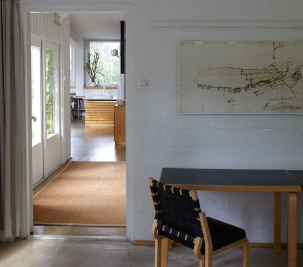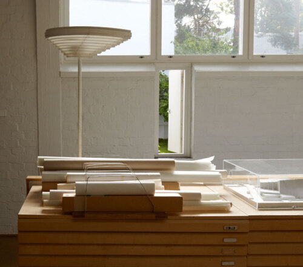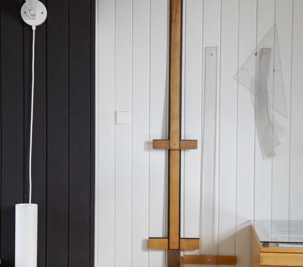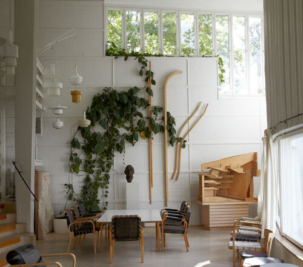Bruno Mathsson’s Sodakrüll in detail
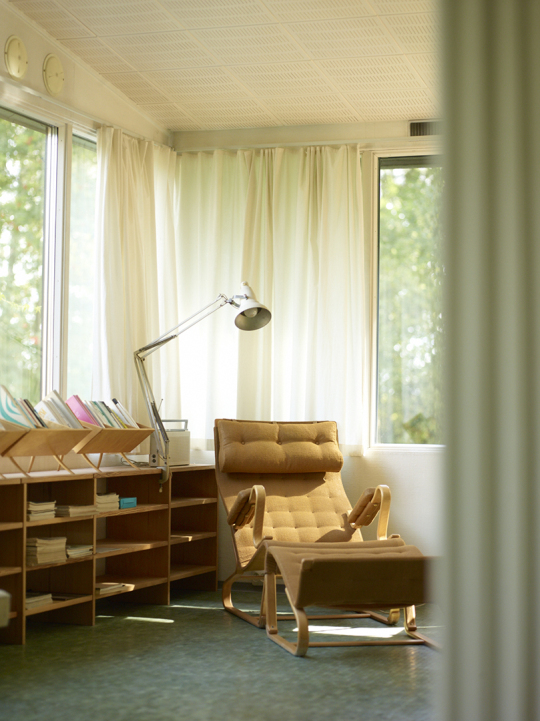
Just a few favorite images of details from Bruno Mathsson’s summer home in Värnamo, Sweden. Originally shot for Modern Originals.

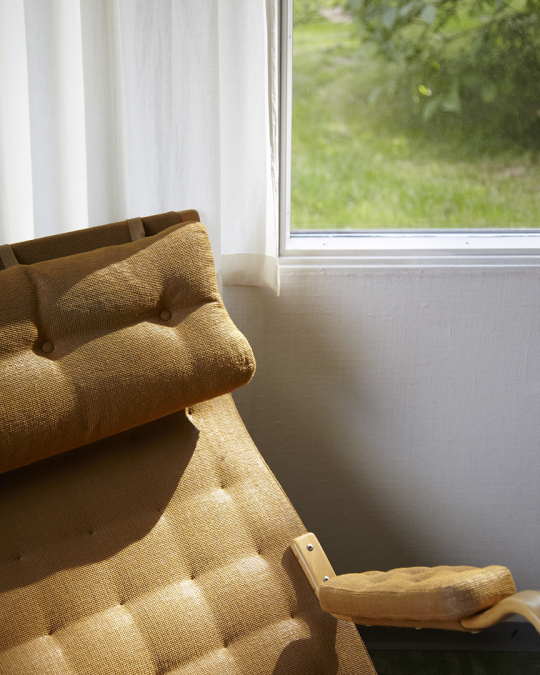
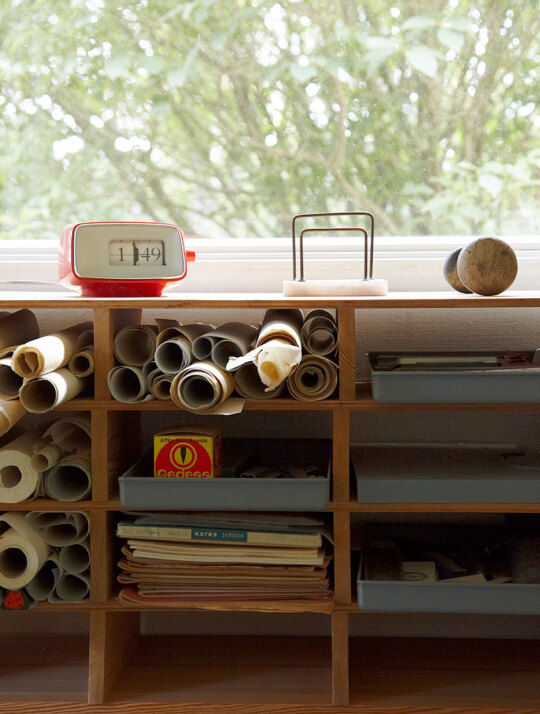
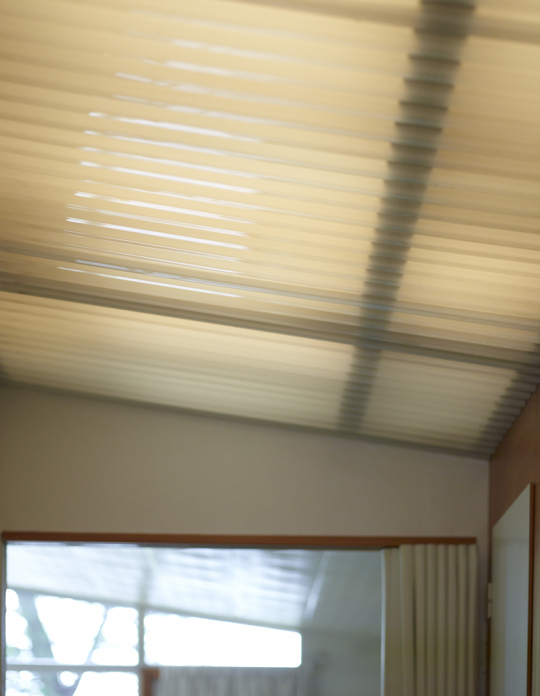
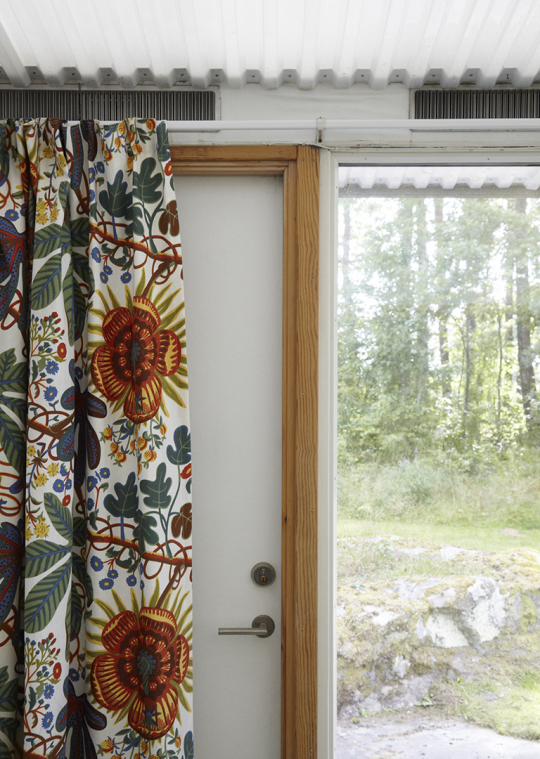
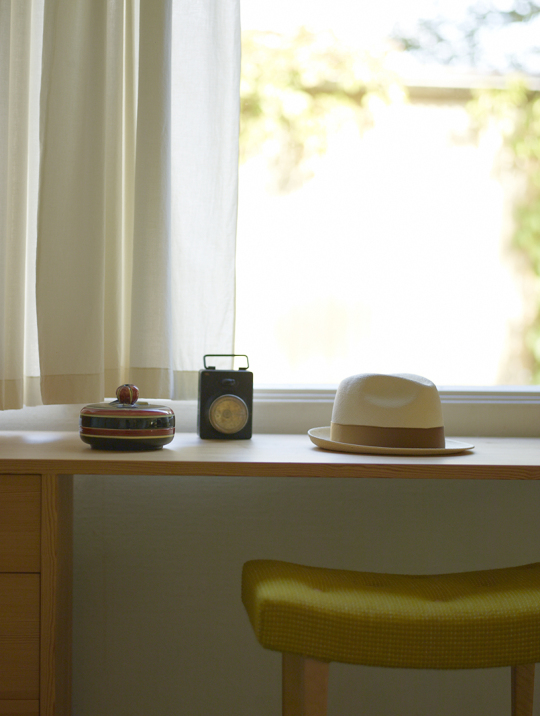
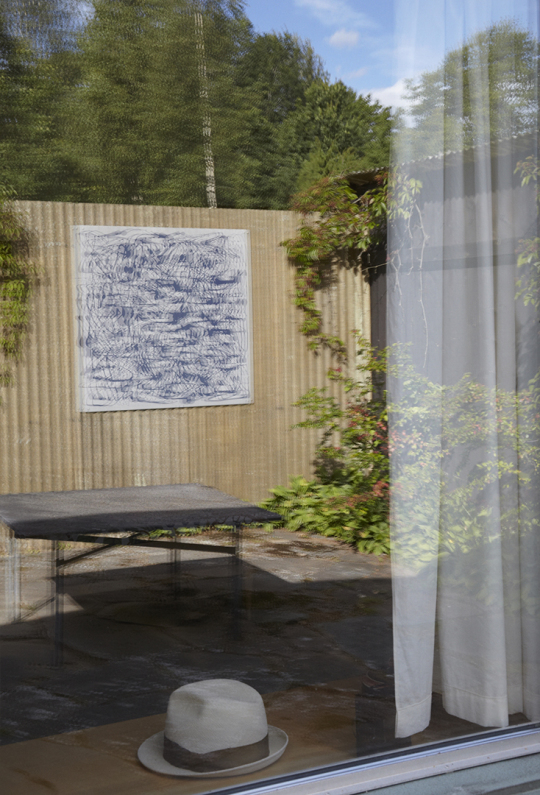
The Lieb House

In 2012 the New York Times hired me to photograph the Lieb House by Venturi & Rauch (now Venturi, Scott Brown & Associates). I knew little of architect Robert Venturi and had no knowledge of his early work whatsoever at the time but this little house charmed me. It sat on the water near another, later Venturi, Scott Brown home and had been through quite an ordeal. Slated for demolition in its original location, a big effort to save the house (there was even a film made) ended with it being floated down the Hudson on barge to where it sits today. The story is a wonderful triumph of preservation and is still worth a read in the original article by Pilar Viladas. The house is filled with Robert Venturi chairs and is minimally furnished in a predominantly white palette. I have two distinct memories of the shoot. the first was that it was so bright in the house from the full sun and white interior that I had to wear sunglasses because of the glare and had the shortest exposures for an interiors shoot ever to this day. The second was that there were so many Canadian Geese that the lawn was absolutely covered with their intestinal gifts, if you know what I mean. We retouched those out for obvious reasons but my view of Canadian Geese has been altered forever.
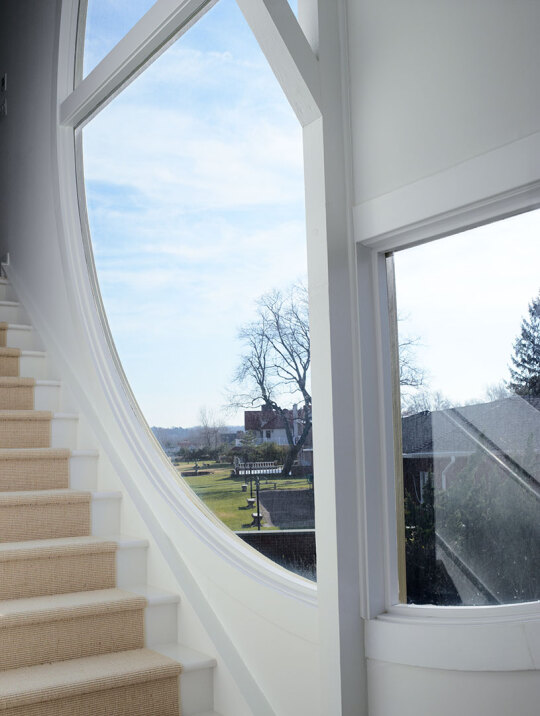

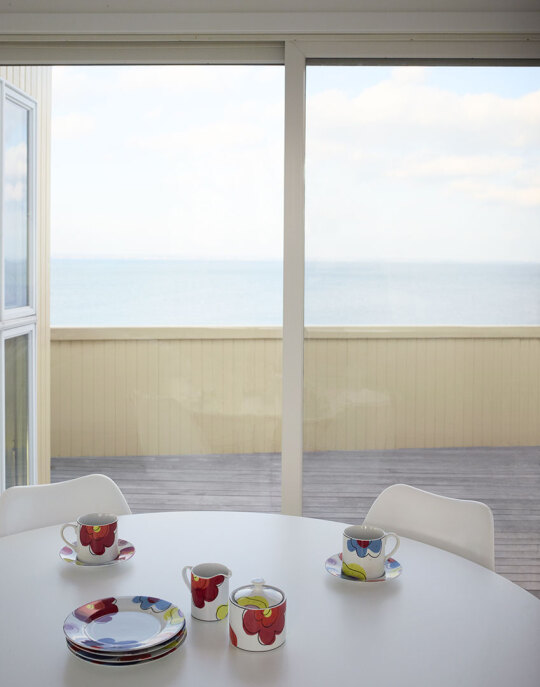
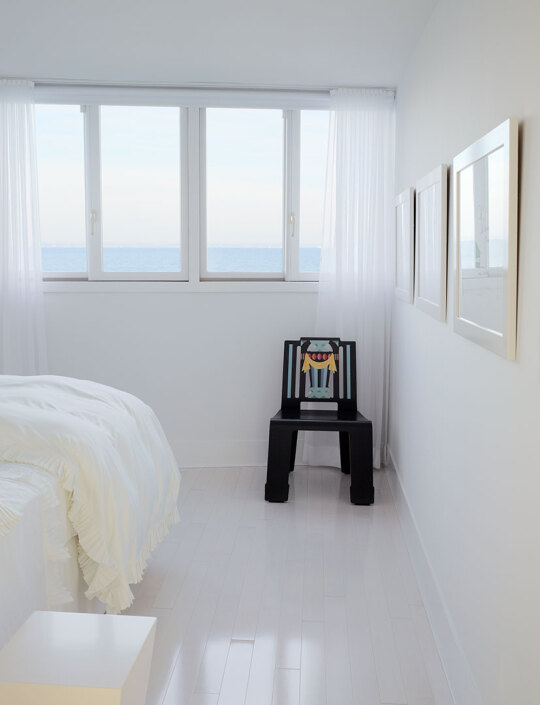
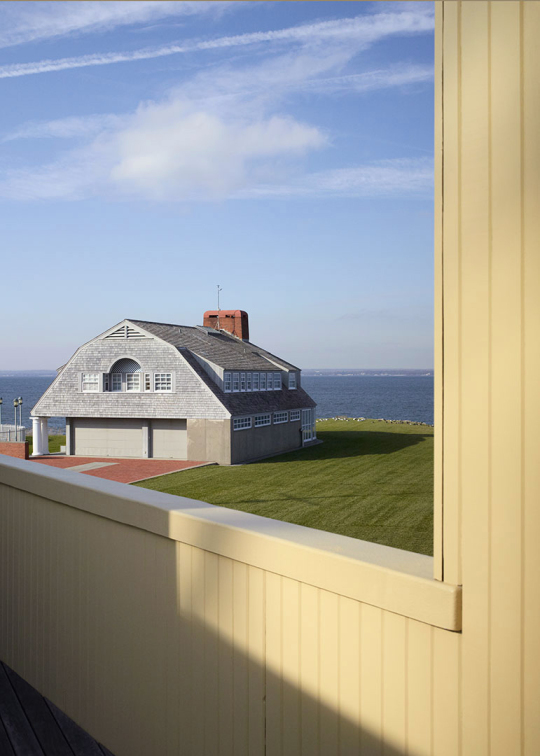
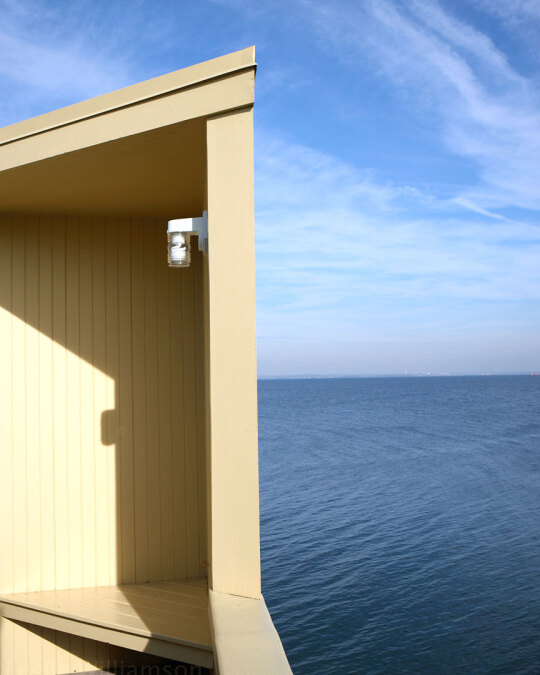
At Home with Claude Parent
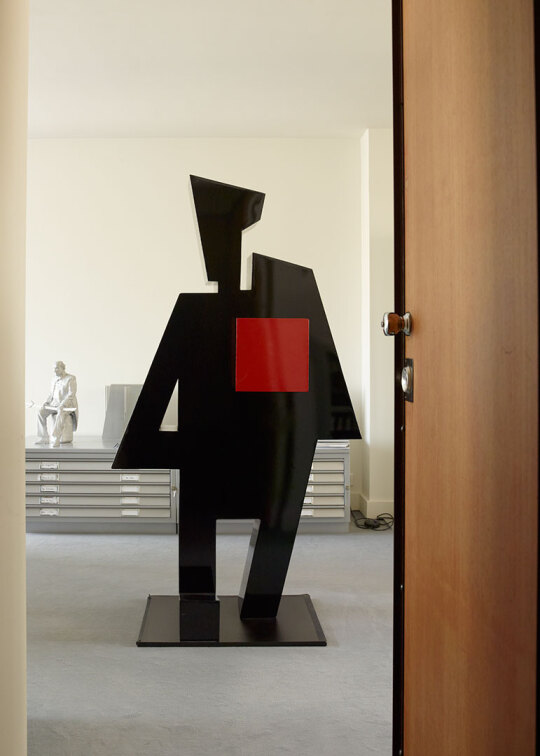
While scouting for Modern Originals I paid a visit to the French architect and theoretician, Claude Parent (1923-2016). There were some language barriers (my French was very rusty) and it wasn’t communicated that he had moved out of the home he had built for himself. So when I arrive at a large apartment building of his design and entered into a tiny two room apartment, it was a surprise. It was clear this would not make it in Modern Originals but the opportunity to photograph his space and spend some time in stilted conversation was still a pleasure. And how could I not appreciate his dedication to black and red? Not only were both spaces decorated in this scheme, but he and his wife were dressed in only black and red as well. I got the feeling this was their lifetime color scheme.
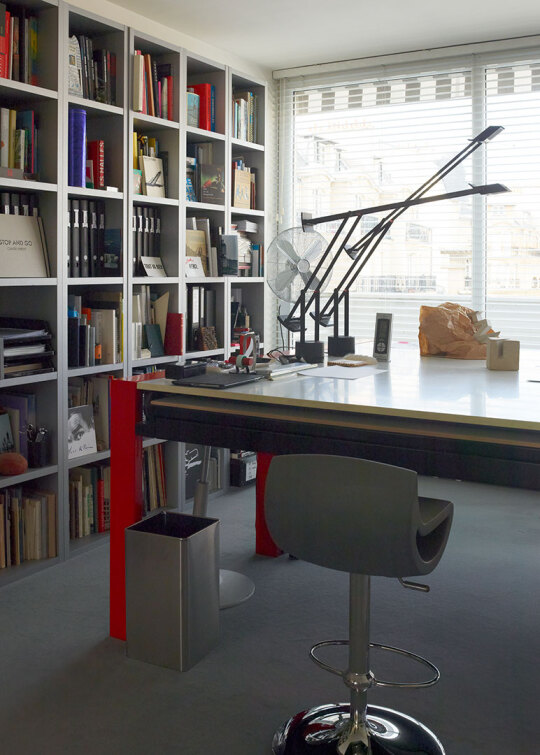
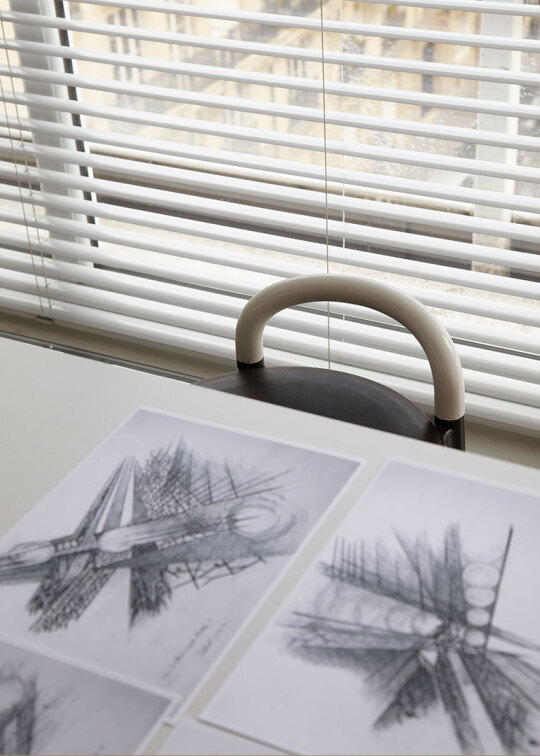
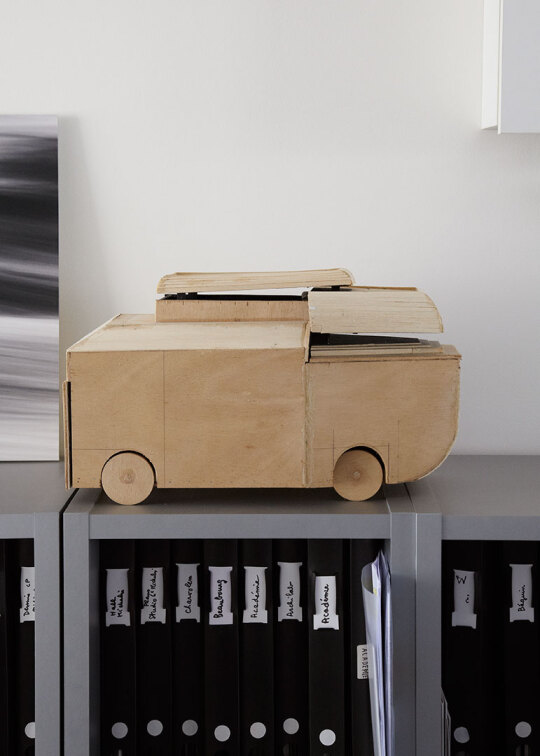
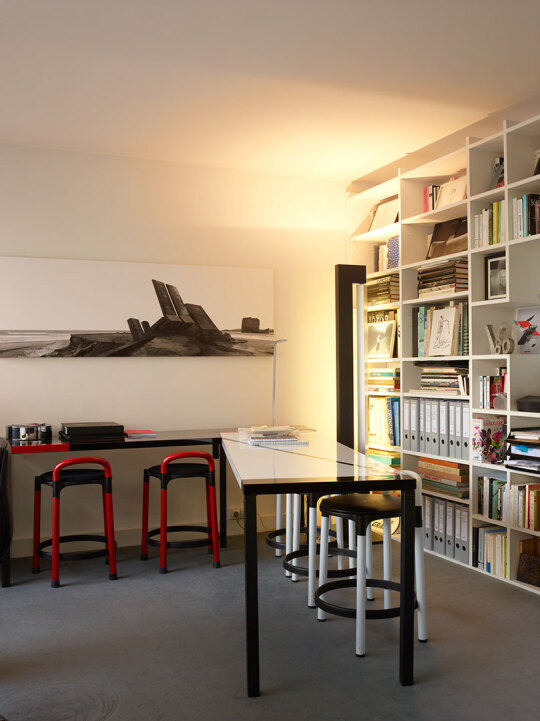
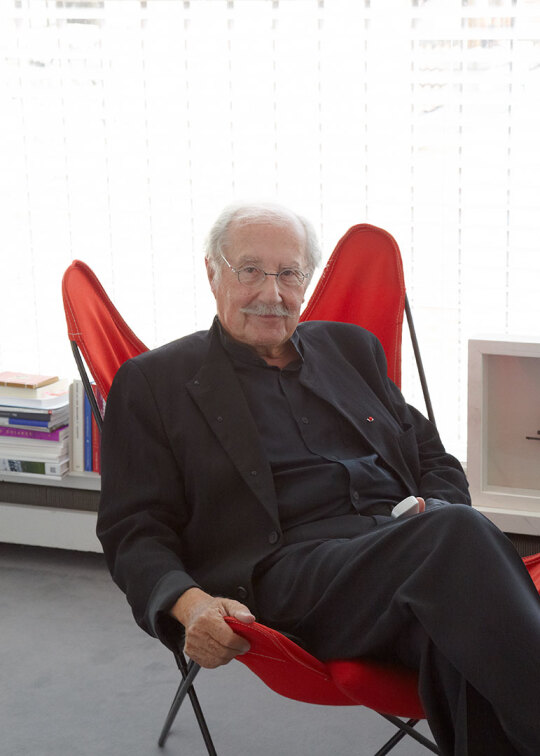
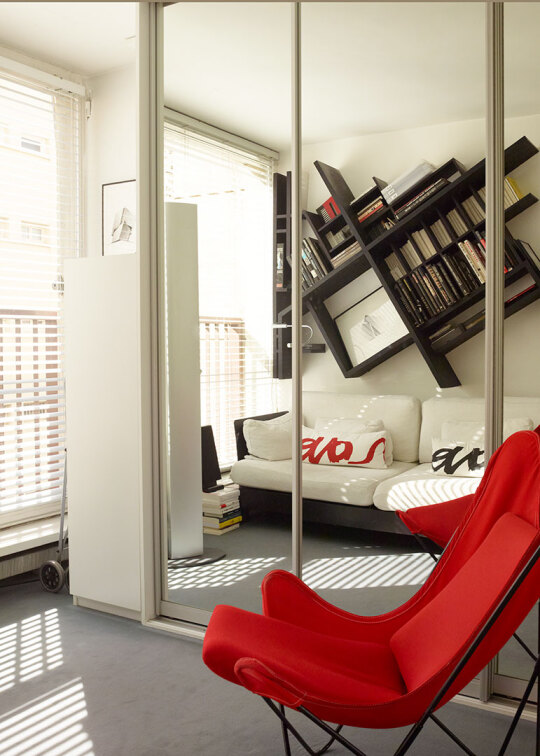
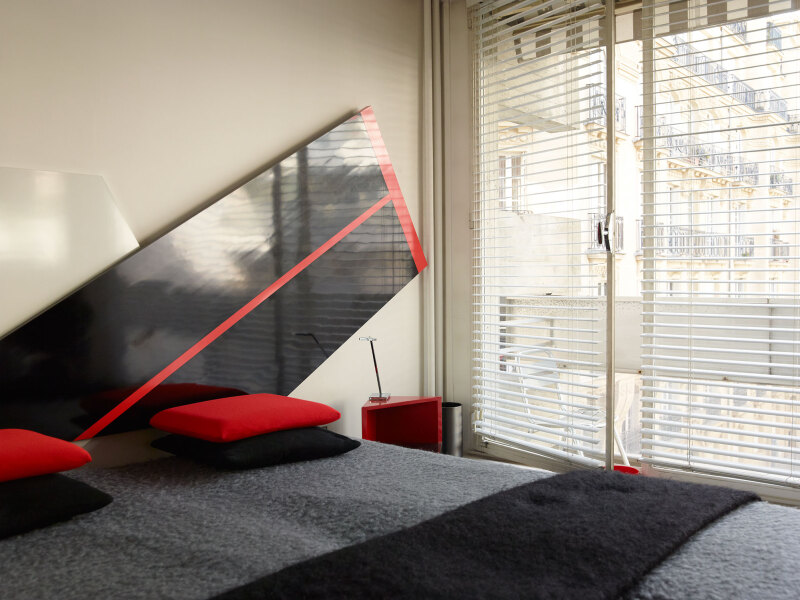
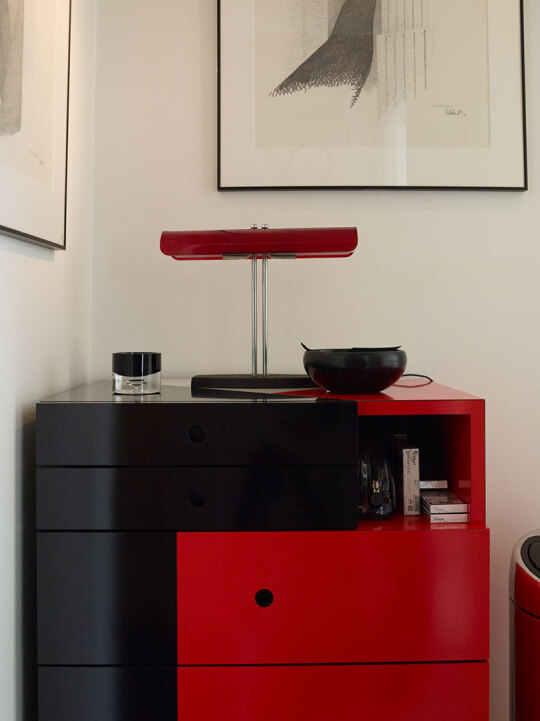
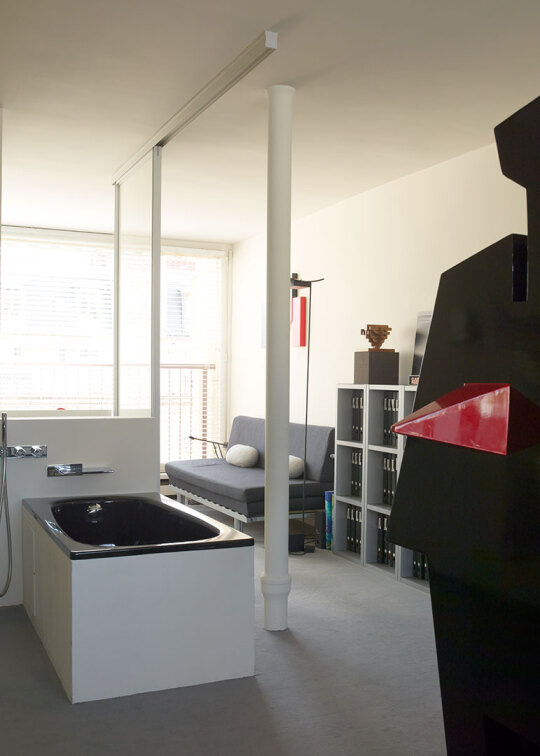
Atelier Brancusi
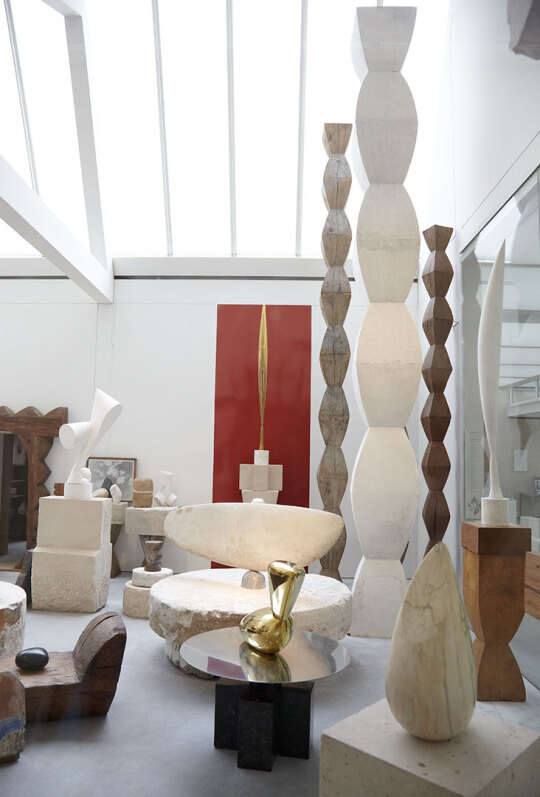
My love for artist Constantin Brancusi reaches back to my high school days but beyond his sculptures and photography, his desire and efforts to preserve his studio exactly as it was is a subject that is very close to my heart. I know from my own work it is extremely hard to do. The saga of the French Government’s efforts to honor Brancusi’s wishes by recreating his studio for the public have been admirable, interesting and in some cases tragic. The images here are of the third version of Brancusi’s recreated studio at the Centre Pompidou in Paris. Designed by architect, Renzo Piano, it is essentially a glass box within another bigger box and replicates the original atelier in layout, volume and light (skylights!). I found it beautiful, inspiring, strangely clean and rather frustrating. Everything in this section is shot though glass – smudges and all. By the end of this visit I had decided that someday I would figure out a way to get within the inner glass box. I am still trying.
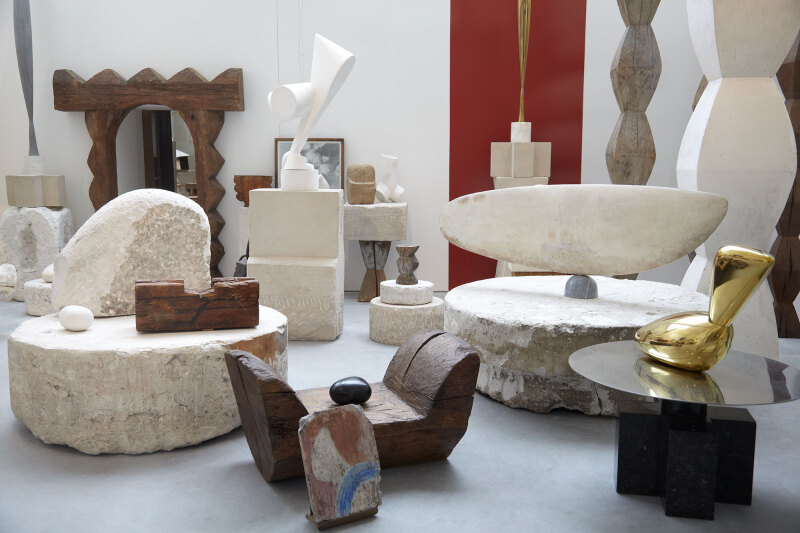
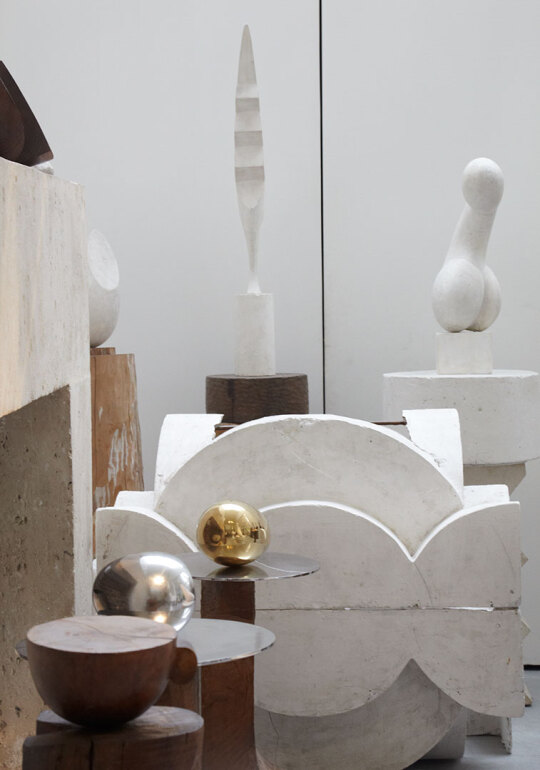

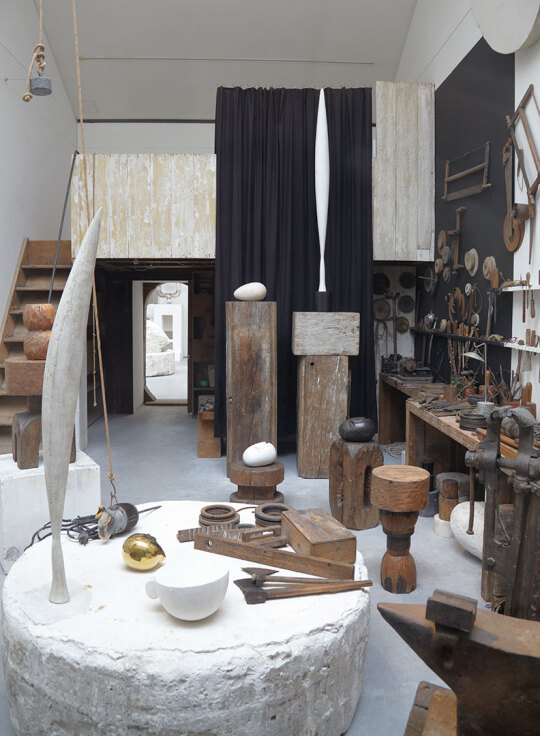
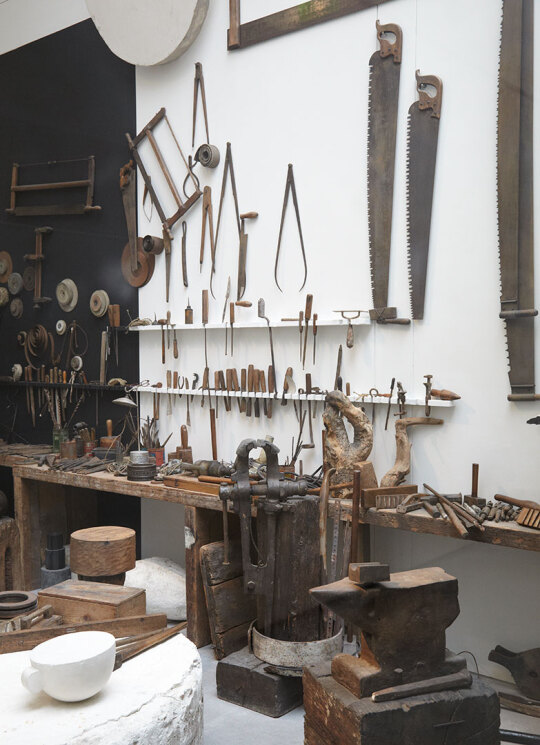
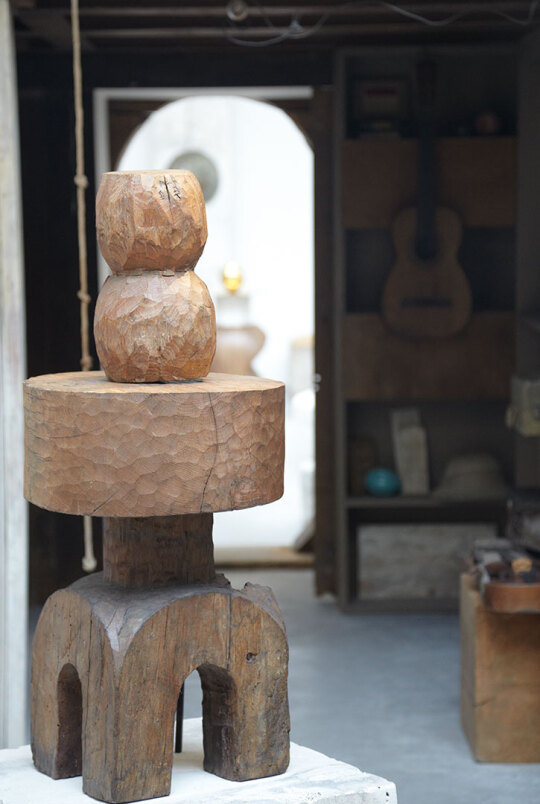


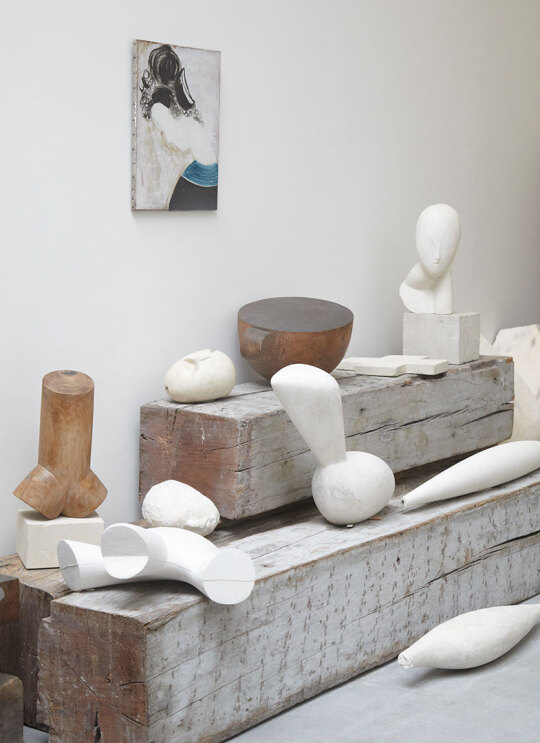
Studio Aalto

While photographing the Aalto’s family home in the Helsinki suburb of Munkkiniemi for my book Modern Originals, I walked over to the Aalto work studio a few blocks away on my lunch break. After a quick bite in the lunchroom I shot these images of Aalto’s beautiful studio. Parts of the studio are preserved to show how it was used in Alvar’s time and others are used by the Alvar Aalto Foundation as their headquarters.
